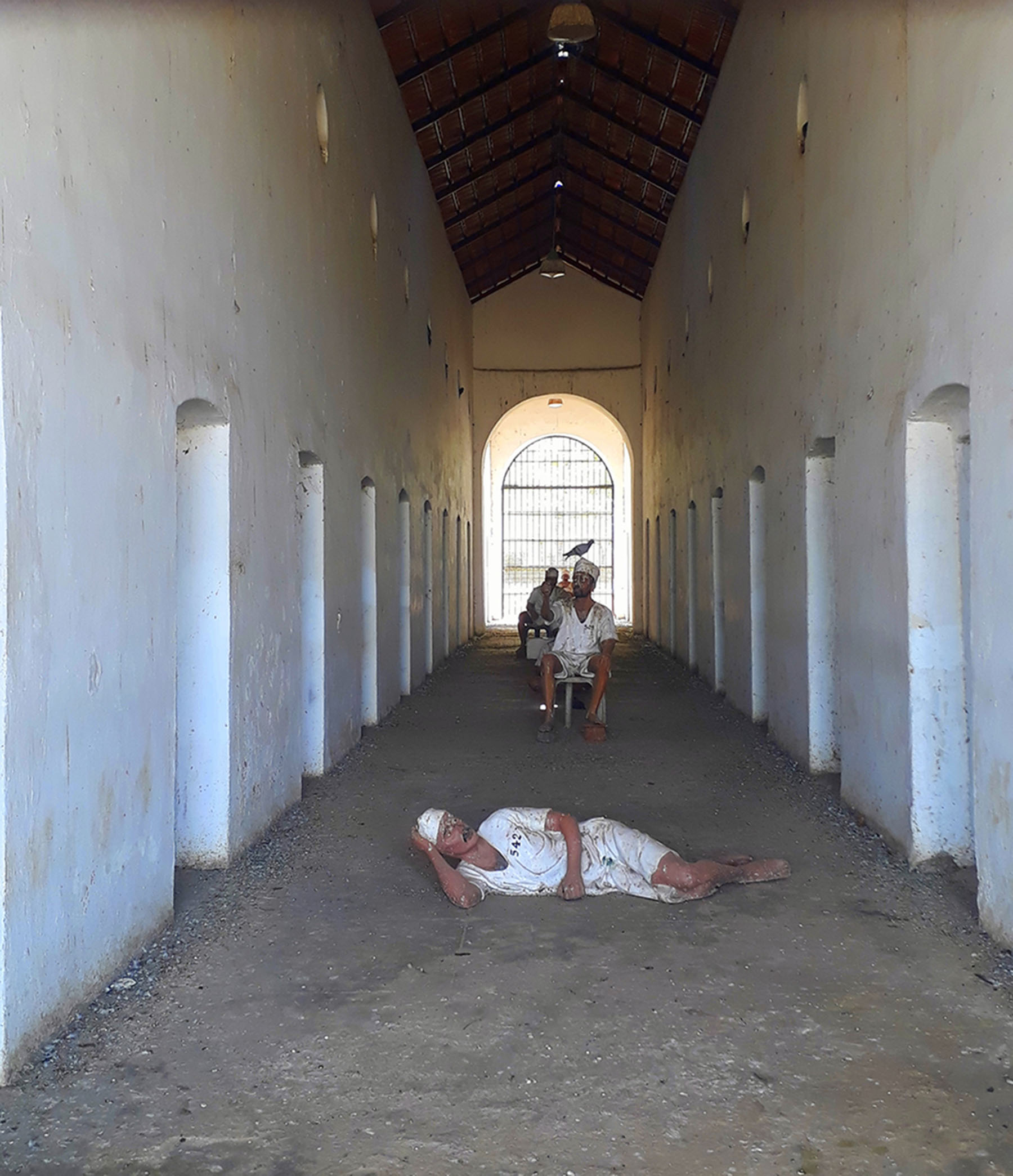The State Central Jail, built in 1867, is now a unique museum that is part of a 16-acre recreational park and cultural hub in the heart of Bangalore. This initiative was commissioned by the city council, Bruhat Bengaluru Mahanagara Palike (BBMP), and all the research work was executed by the Indian Foundation of Arts (IFA). Apart from being a significant emblem of culture, the site also stands as a symbolic representation of the freedom struggle in Karnataka. It was here that yesteryear leaders and former freedom fighters such as Mahatma Gandhi, L. K. Advani, Michael Fernandes, H. S. Doreswamy, K. Hanumanthayya (former chief minister of Karnataka), Snehalatha Reddy, and many others, were imprisoned at various points in history.
The museum was redeveloped and restored by Bangalore-based architects, Mathew and Ghosh. The jail museum is amongst many interesting attractions in the Freedom Park, whose layout was inspired by the Hyde Park in London. The museum also has an interactive quality in the way it showcases the life and experiences of prisoners in the central jails across the state of Karnataka, and intends to convey the significant human rights issues that plague the lives of prisoners.
The watchtower, old cell yard, barracks, high walls (parallel to each other), gallows, and a revamped hospital block are the elements that have been retained from the design of the old jail. All these depict the 'panopticon' layout of the prison. The Panopticon was designed by the British architect, Jeremy Bentham, and the central feature of this design is a circular watchtower in the centre of the complex. This gives the guard a perfect spot to keep an eye on everything that goes around in the jail block. The old cells yard comprises of different cells, each with a place for sleeping and an open toilet.
The barracks consist of a low platform, which functioned as a prisoner’s bed and sitting space. Each barrack was isolated from the other by a high wall and a high timber-pitched roof (which doesn’t exist now). Prisoners entered their barrack through a small shaft while being closely monitored from the watchtower. The structure of the hospital block resembles the prisoners' barrack in design, and this has now been renovated into a literature court. Women prisoners were held in separate cells.
12.9782708, 77.5821579
The main prison building represents the colonial architecture in the city. The arched windows, quoins running along the edges of the building and the parapet detail are some of the features that exist even today. It used to house the administrative blocks of the jail.
This shaft-like space was the only access point for prisoners to enter and leave the inner confines of the jail.
This shaft-like space was the only access point for prisoners to enter and leave the inner section of the jail, and it was always guarded by the watchtower.
The watchtower is the central feature of the panopticon prison layout--a circular design to facilitate constant surveillance of the entire facility. The guard had a view of the entire jail facility from this tower.
The barracks formed a significant part of the panopticon prison layout and each barrack accommodated around 100 prisoners.
The old cells yard consists of different cells with a sleeping space and an open toilet.

The renovated hospital block served as an in-house hospital to treat the sick prisoners. Today, it has been revamped as a literature court.
