The large civic architectural project of the city of Chandigarh was taken up by Pierre Jeanneret with the husband-wife team of Jane Drew and Maxwell Fry. Pierre Jeanneret, as a chief architect of the city, lived in Chandigarh for 11 years in house number 57, Sector-5, to assist and advise the local government. For honouring his contribution and keeping his memory alive, his house was converted into a museum which was inaugurated on March 22, 2017, on his 122nd birth anniversary. Graduating from the renowned school, Ecole Des Beaux- Arts, Pierre Jeanneret was greatly influenced by his cousin and mentor Le Corbusier, and set up an architectural practice with him--designing civic buildings, personal villas, and vacation houses.
The residence building of Pierre Jeanneret, now converted into a museum, is a two-storeyed building with ample outdoor space and expansive broad balconies with latticed brick screens, keeping in mind the predilection of Indian families for outdoor open spaces. The unrestrained flow of air and natural light are fundamentals for the building designs. The material of the building is endemic and conducive for the extreme weather conditions in the region. The ground floor houses an office, a living room and a kitchen with a dining area, and huge windows bringing in the sunlight as well as a view of the greenery outside. The wide windows not only have an ornamental purpose but also provide ventilation on hot summer days and reduce dependency on artificial lighting.
Pierre Jeanneret was also a keen observer of the local lifestyle. His preference for local materials and consideration of local needs resulted in him designing furniture pieces as well. Many of the wall spaces display models and photographs of furniture. A spiral stairway sits compactly near the entrance of the building. The area below the staircase is spacious and airy. The bedrooms on the first floor are simple, unornamented and full of golden sunlight.
30.7447919, 76.8072495
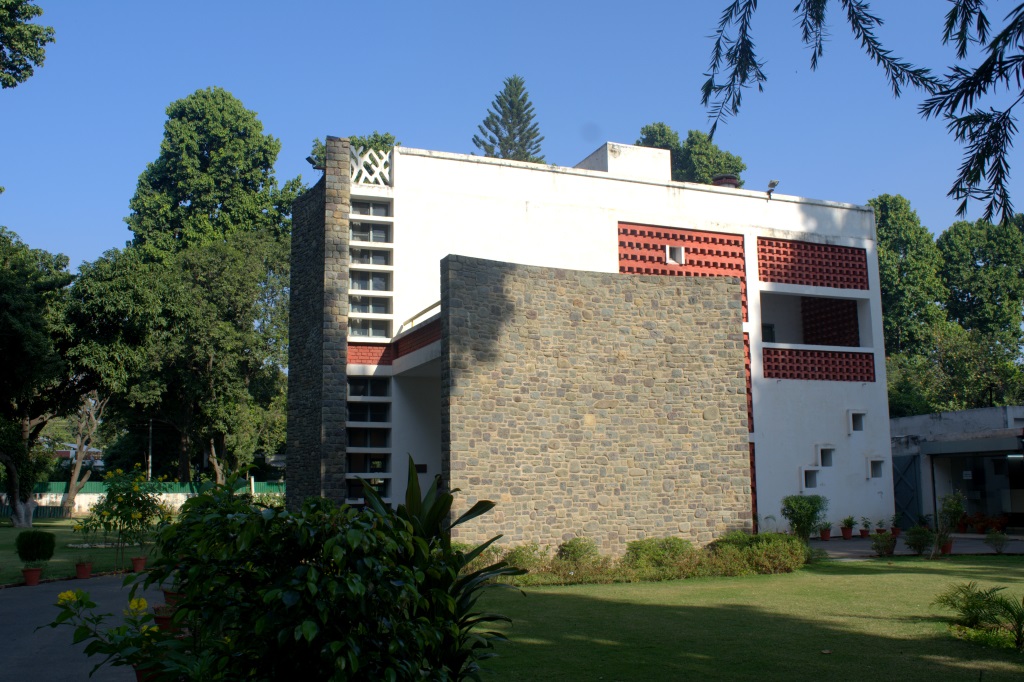
The Administrator of the Union Territory of Chandigarh, Sh.V.P. Singh Badnore, inaugurated this museum on March 22, 2017. The inauguration information board carries the details of the inauguration and the people involved.
The wall near the entrance displays photographs of the structure of the museum along with its layout and construction plans. The building was designed by Le Corbusier and Pierre Jeanneret.
Collection of various personal photographs of Pierre Jeanneret along with his team members and other dignitaries displayed on and around the fireplace. A letter sent to him by the famous Film Director Prithviraj Kapoor is also on display here.
A letter which was written by Film Director Prithviraj Kapoor praising the peaceful environment, conducive for equanimity, as a result of Pierre Jeanneret's skilful architecture.
A view of the interior of the house of Pierre Jeanneret, showcasing the layout plans and designs of the building.
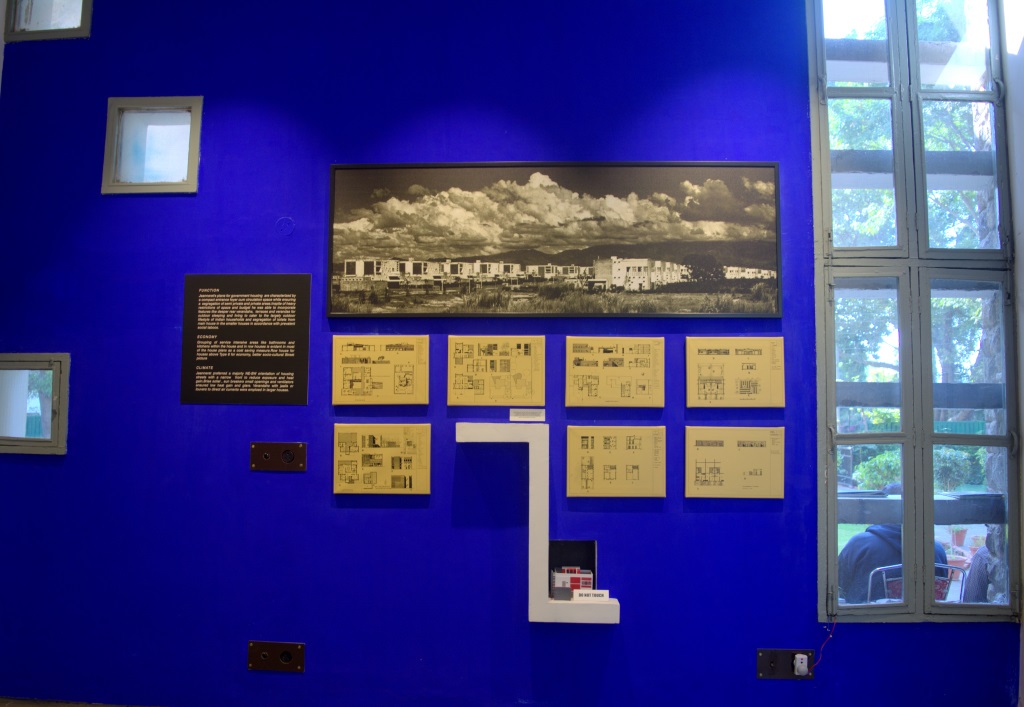
A miniature replica of the museum building displayed on the shelf and the layout plans as well as the landscape is displayed on the wall.
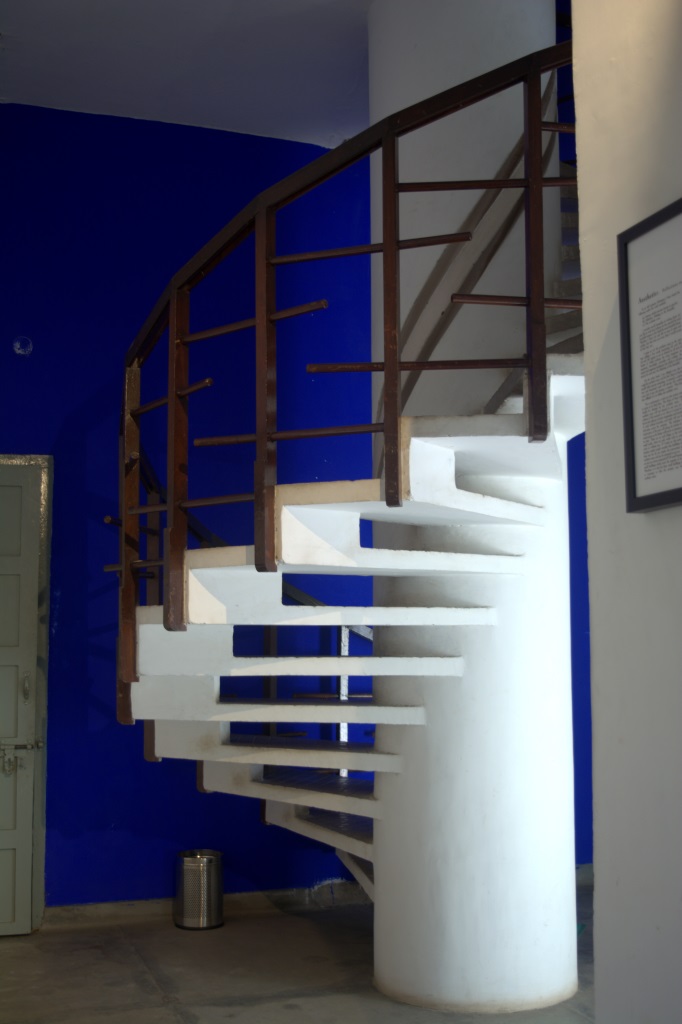
A spiral stairway connecting the ground and the first levels, designed by Pierre Jeanneret sits compactly and shows an economical use of the space.
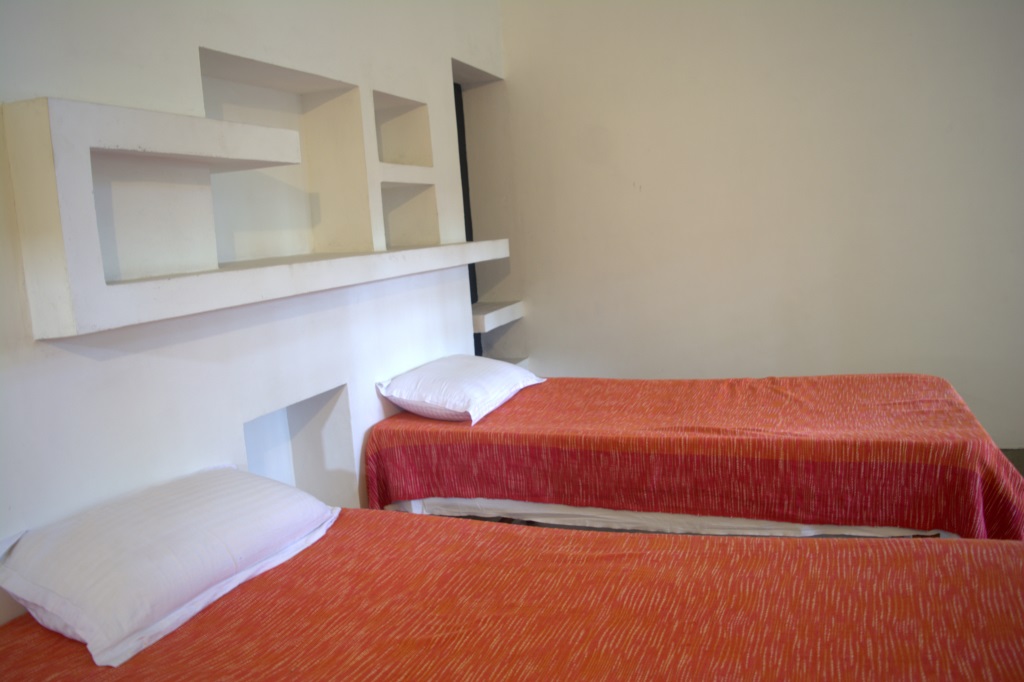
Simple and unornamented, yet beautifully sunlit and tasteful, the first floor rooms are rentable to visitors and scholars.
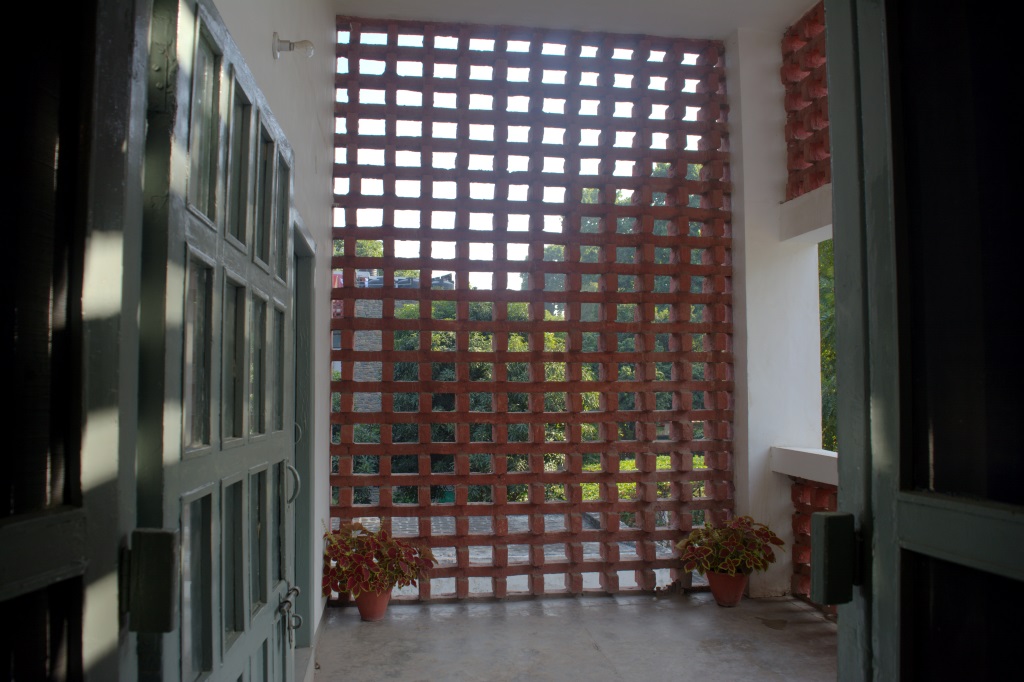
Perforated brick screens to reduce the intensity of sunlight coming into the balcony, displaying a scintillating grid pattern of light and shade.
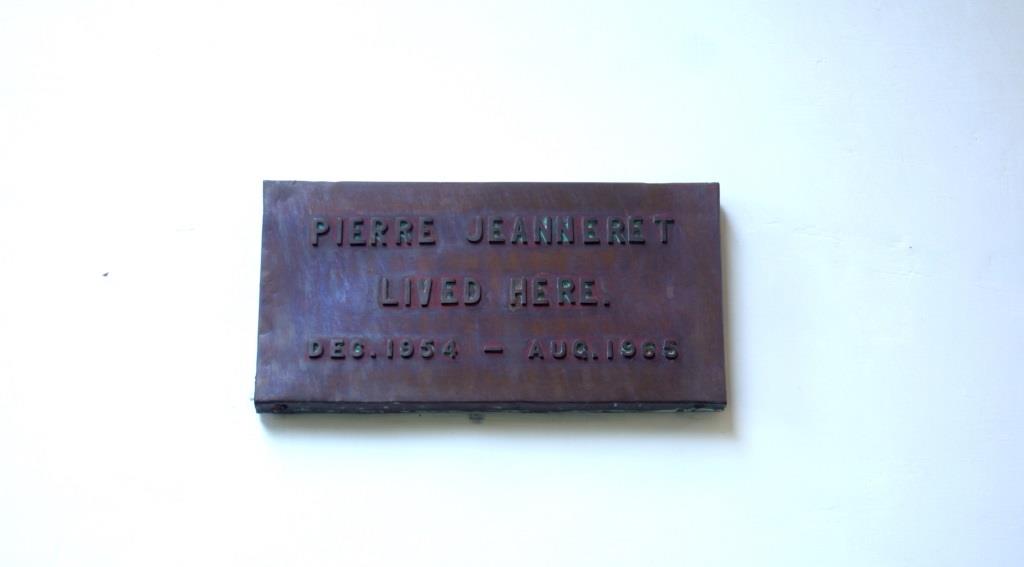
The board shows that Pierre Jeanneret stayed in this house, now a museum, for about 10 years.
